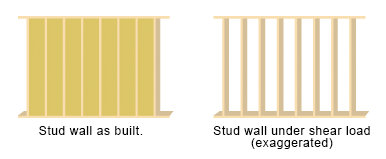How Does Spray Foam Insulation Strengthen Homes?
The main component which gives structure to your home is the walls. In wood frame construction, the weight of the roof, shingles, Standing rain water, the weight of the roof, snow, and shingles all add weight to the roof on wood construction, which results in a compressive force to the walls from exerting downward forces. Imposing lateral forces on the walls of the homes are created from gusts and high winds from storms. A “shearing force” can be generated by the lateral forces that distort the walls. To be able to withstand these forces and loads, a home’s walls are required by building codes to be designed in a certain way. Walls are nevertheless sometimes built to the minimum standards, so sounds of creaking and shaking that are created through movement or during high winds can often be heard. To reinforce both the studs and the exterior sheathing inside the walls, higher density closed-cell spray foam is recommended, for it adheres fully to both. There will be less wall movement due to vibration, wind, and occupant activity with the added rigidity that closed-cell spray foam provides. “Racking events” such as hurricanes or high wind situations can also be avoided with closed-cell SPF because your walls will have greater resistance than what is required by building code. Adding structural strength to the building is another benefit of an SPF application. SPF filled walls could add from 75 to 200 percent racking strength to walls of vinyl siding, gypsum board, light gauge metal, or OSB plywood, as NAHB Research has demonstrated.
Racking Test
A wall can change from its original rectangle shape into a parallelogram due to shearing forces. Engineers tend to use a “racking test” in order to test a wall’s resistance to the shear forces imposed by wind loading. In order to do so, a model wall that is 8 ft. x 8ft. is placed in a large frame after being constructed. Then, a horizontal (lateral) force is applied at one upper corner of the wall while the base remains secured to the frame. The force is increased until the wall structure fails, with constant 400 lb. increments added throughout the test.

The Added Strength Effect of Spray Foam on the Wall
Walls with spray-applied polyurethane foam insulation and without were compared in a series of racking tests. These racking tests evaluated two exterior facing materials:
- Plywood textured siding
- 15-lb. building paper with vinyl siding on top of it.
The interior side of all the wall panels used 16-inch stud spacing and it was faced with half-inch sheetrock The stud cavities of the wall panels that were insulated with spray-applied polyurethane foam were filled with 1.5 lb/ft^3 foam density.
The stud walls that were filled with spray-applied polyurethane foam add significant strength to the home walls, as the graph indicates. The foam filled walls also deformed less with each load that was applied, and, additionally, the walls offered greater resilience.
Spray-applied polyurethane foam insulation was compared with conventional R-19 fiberglass batts during a second series of racking tests. The wall panels were faced with drywall on both sides during one comparison, and the wall panels were faced with drywall on one side and OSB (oriented strand board) on the opposite side during another. The average foam density used was 2.26 lb/ft3 and the wall panel used steel studs spaced 24 inches on center in both situations.
The graph indicates once again that the spray foam insulated wall system had greater strength.
- Test results are reported in “Testing and Adoption of Spray Polyurethane Foam for Wood Frame Building Construction” (May 25, 1992) prepared by NAHB Research Center for The Society of the Plastics Industry/Polyurethane Foam Contractors Division.
- Test results are reported in a letter from Bob Dewey, Mechanical Engineer, NAHB Research Center to Mason Knowles, The Society of the Plastics Industry/Spray Polyurethane Foam Division (November 18, 1996).
